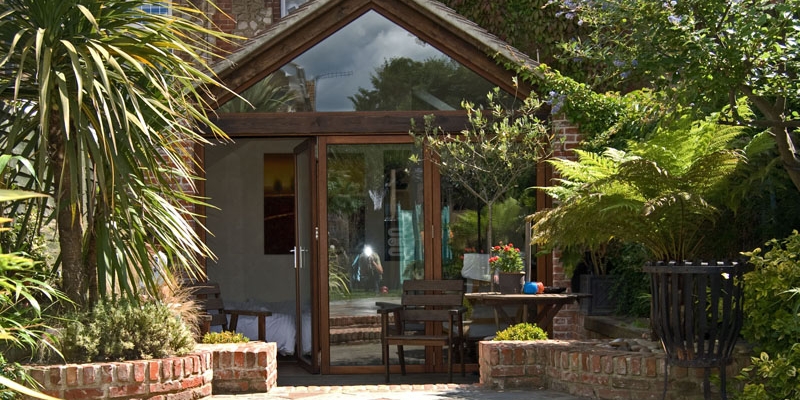
My client required a single storey, rear extension, to provide a family living area, larger kitchen with a utility room and downstairs W.C.
The design was fairly contemporary, with the gable end being entirely glazed, with folding / sliding doors.
The whole extension was blended in to the existing building, by using traditional construction methods of reclaimed bricks and roof tiles.