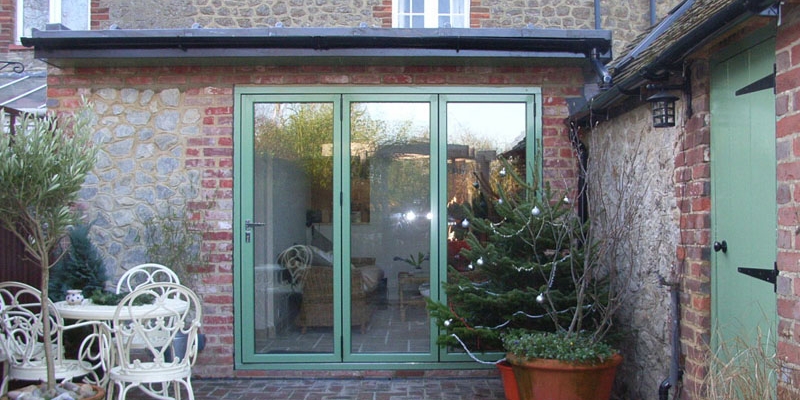
This project, within the Conservation Area of East Malling, was for a single storey, rear extension, to provide a larger kitchen with a dining / living area and downstairs W.C, as well as a loft conversion, with rear dormer windows.
The extension design was fairly contemporary, with large glazed areas both in the lead flat roof, and the folding / sliding doors. The whole extension was blended in to the existing building, by using traditional construction methods of brick and rag stone walls.
The loft conversion provided the client with a large double bedroom within a fairly small cottage. The design had to blend with the existing roof, and required the need for a double, hipped, pitched roof.