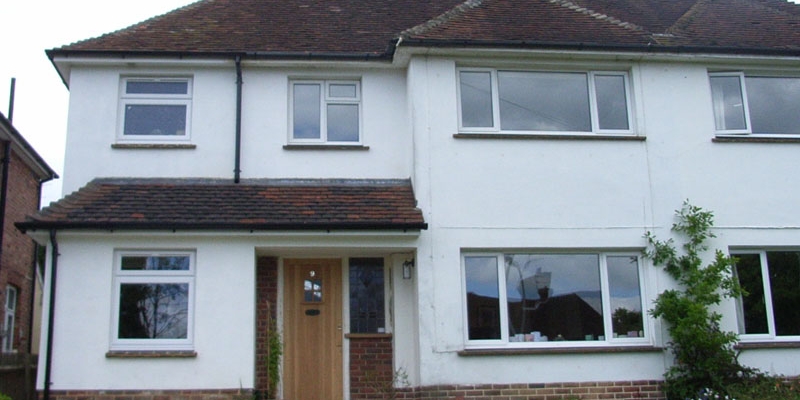
This project, for a two storey side extension, loft conversion and internal alterations, provided my clients with a large open plan, family kitchen, utility room and study, coupled with an additional bedroom with dressing room and two en-suite bathrooms.
This project involved a considerable amount of internal layout remodeling, to produce the desired layouts.