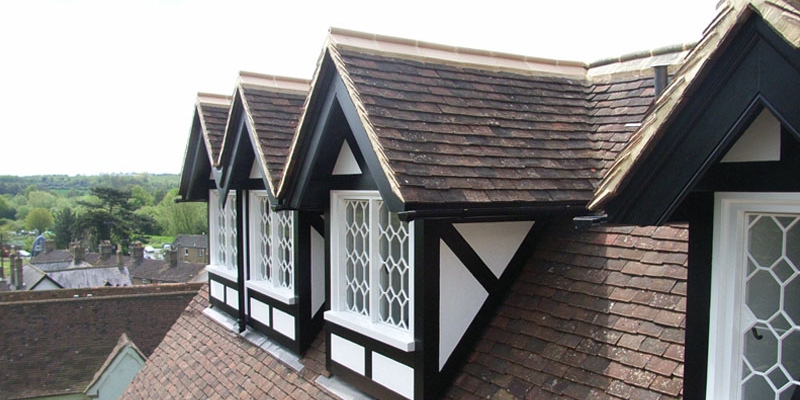
My client, who is an architect for Sir Norman Foster, had designed a proposed loft conversion for his Grade 2* Listed property. The design required the finished external roof alterations to seamlessly blend with the existing building.
In conjunction with this, there were a considerable amount of internal alterations, to facilitate the required layouts.
The project involved the complete stripping and rebuilding of the existing roof, as well as lime and lathe rendering.
Reclaimed materials were used throughout, and the dormers were built around a set of fully refurbished, traditional metal window casements.